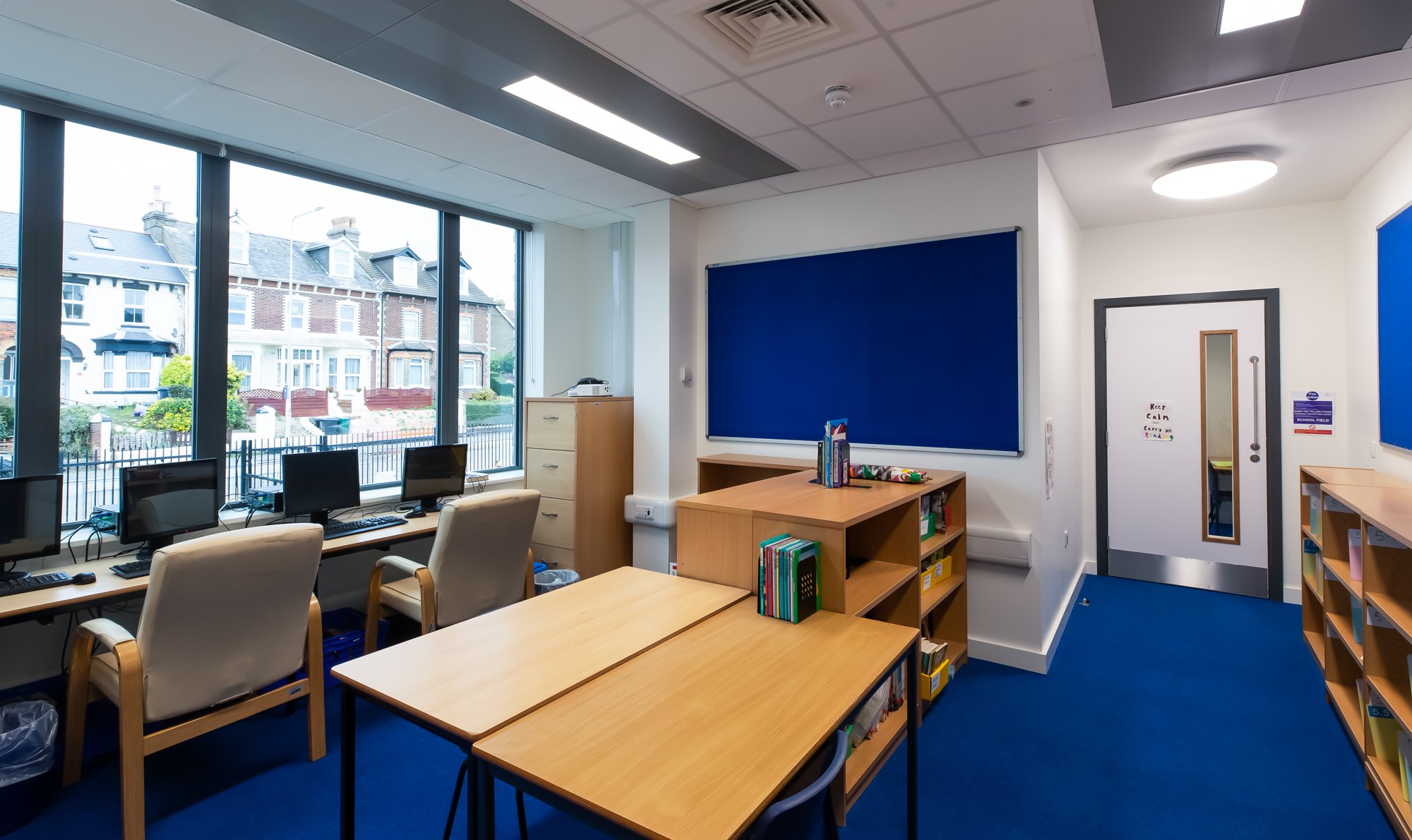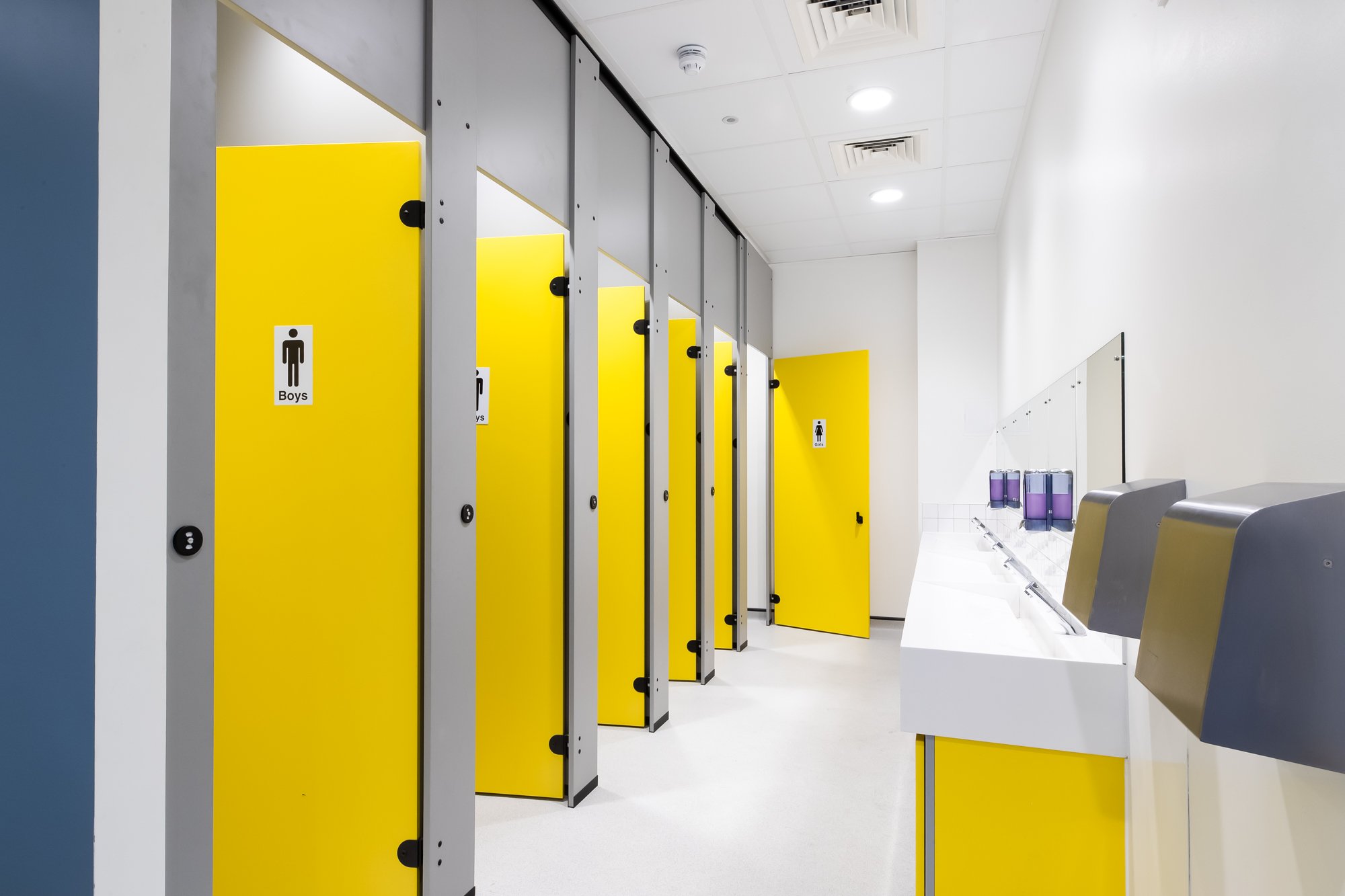
Barton Junior School, Dover
Design and Construction of a two-storey building at Barton Junior School in Dover for the Department for Education.
PROJECT OVERVIEW
Client: Department for Education
Contract Value: £3,600,000
Duration: 60 Weeks
Contract Type: JCT Design & Build
It comprised a two-stage design and construction of a new school on the part of their playground, followed by the demolition of the existing single-storey building, which is now obsolete.
Key Points:
The building comprised - piled foundations, ground beams, steel frame, suspended beam & block ground floor, precast concrete stairs and upper first floor
The external facades comprised non-load-bearing brickwork outer skin with an SFS/CP Board inner skin solution: aluminium windows & single-ply roofing. Internal works comprised standard M&E installation with natural ventilation systems. AC was limited to the ICT Server Room
Design developed to meet the BREEAM ‘Very Good’ classification









