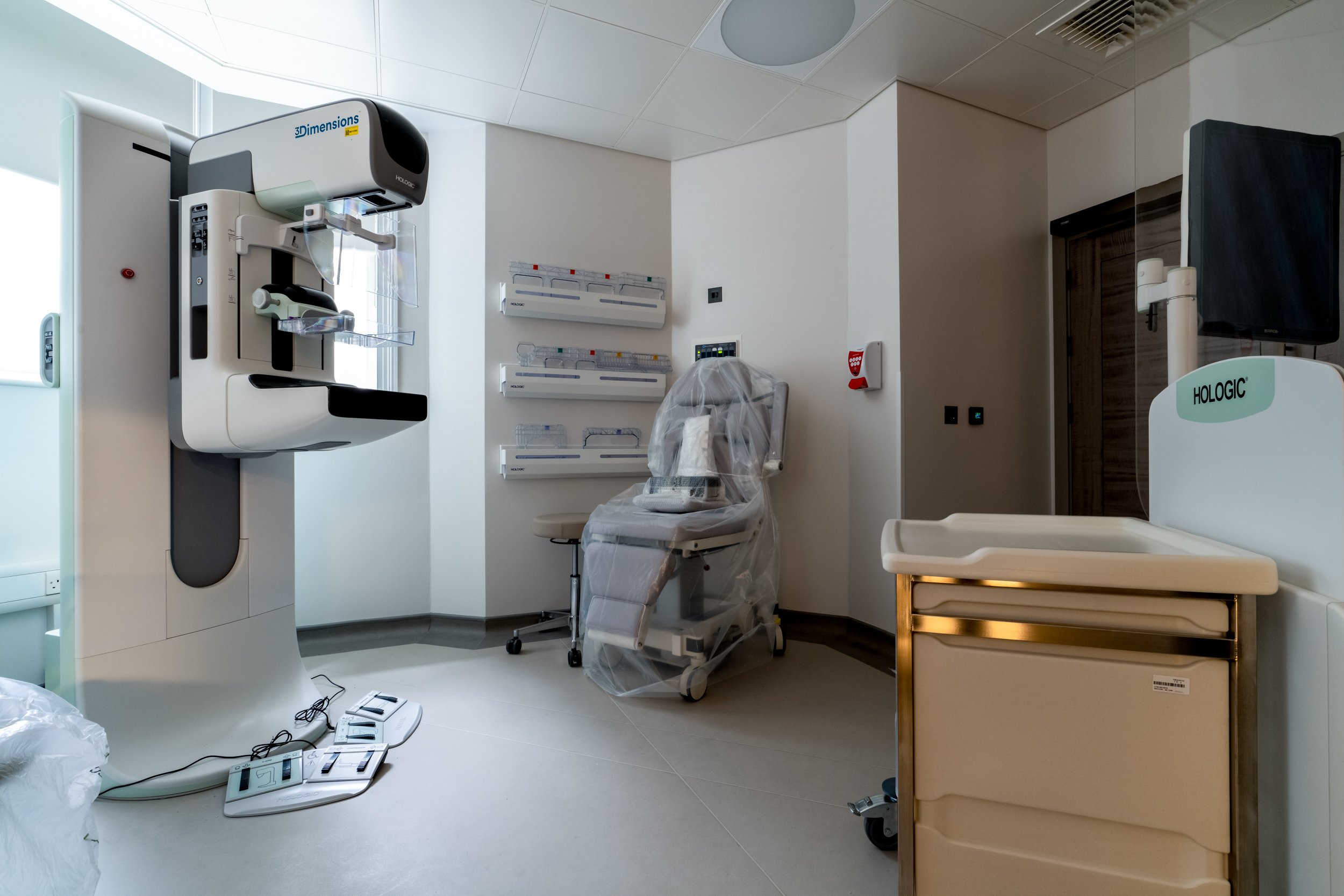
Beaufort House
T&B was awarded a Design & Build contract with Health Care America (HCA) to convert an existing commercial space into a high-end outpatient and imaging facility
PROJECT OVERVIEW
Client: HCA Healthcare International
Contract Value: £2,500,000
Duration: 27 Weeks
Contract Type: JCT Design & Build
PROJECT OVERVIEW
We transformed the existing commercial space into a high-end outpatients and imaging facility in Elstree by stripping it back to its shell, as well as some minor demolitions, to form a new reception/waiting area, consulting rooms, offices, staff welfare areas, laboratory, IT & communication room, paediatrics and WC, all fitted out with;
Vinyl & porcelain floor coverings and suspended ceilings
Hygienic wall cladding, luxury vinyl wallpaper and high-spec decorations
High-spec joinery elements with bespoke Corian topped main reception desk
Along with the installation of the MRI scanner and X-ray facilities completed with a Fareday cage and specialist mechanical support and ventilation services. Structural works consisted of a new lift pit and shaft followed by the installation of the lift. As well as extensive M&E services installation including feature lighting, fire alarms, BMS, AHU/plant room, emergency extract, chiller and temporary generator.


