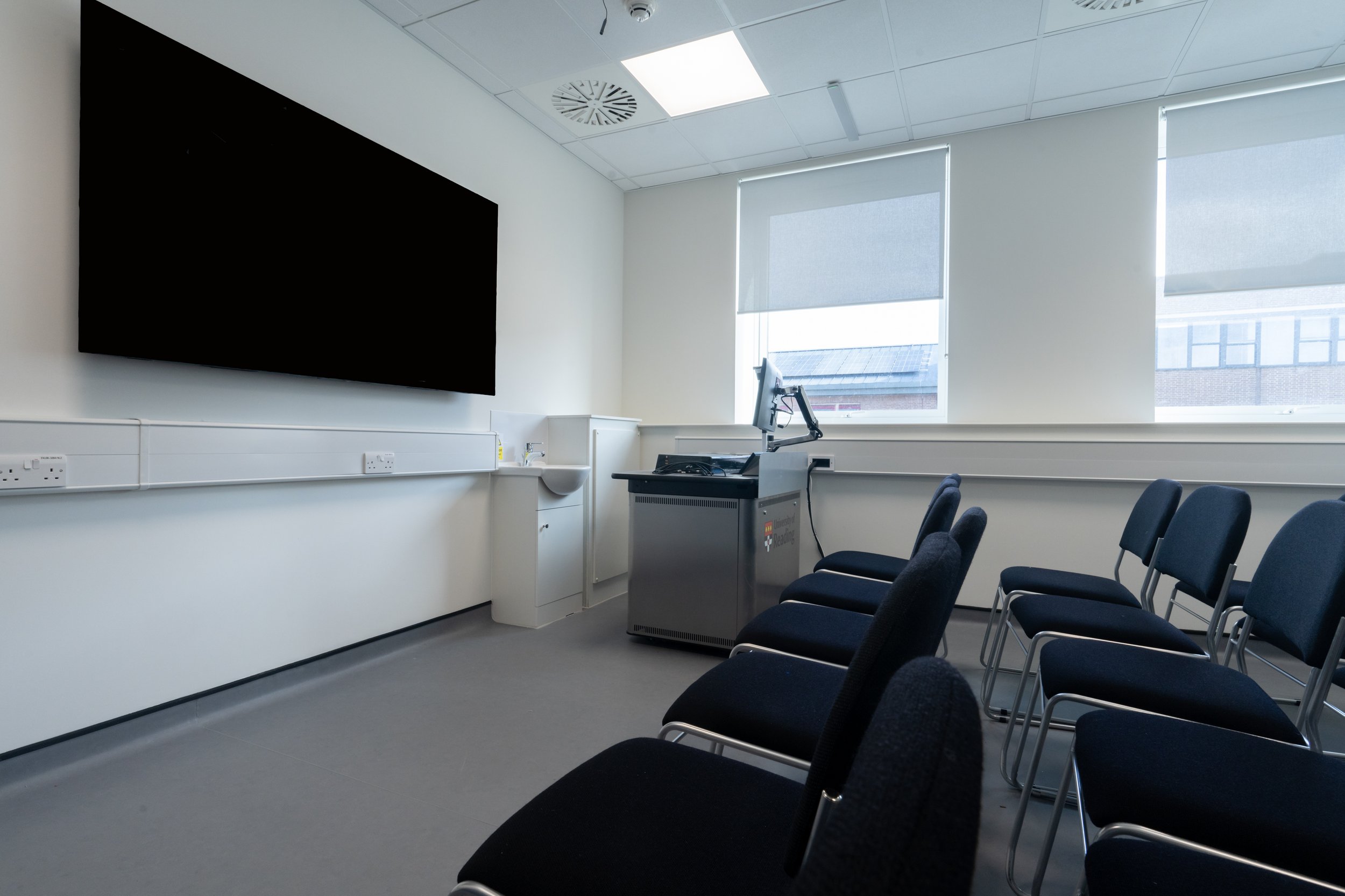
Clinical Suite, University of Reading
Fit-out of existing rooms to form a mock Hospital Ward, representing a ground-breaking collaboration between the university and the hospital.
PROJECT OVERVIEW
Client: University of Reading
Contract Value: £900,000
Duration: 16 Weeks
Contract Type: JCT D&B 2016
PROJECT OVERVIEW
The flagship teaching facility represented a ground-breaking collaboration between the University of Reading and Royal Berkshire NHS Foundation Trust, addressing the urgent need for medical and healthcare spaces and allowing the university’s School of Chemistry, Food & Pharmacy to expand its health and medical science teaching programmes, and increase the number of students from diverse backgrounds.
Works were undertaken on the second floor of the JJ Thomson Building, located within the Whiteknights Campus, requiring an entire strip-out, including asbestos removal and fire compartmentation. Completion was required before the new term, so close coordination with all stakeholders was key to accommodate the logistical challenges associated with this project, including the other floors remaining occupied and tight access/egress routes into the building.
The new facility houses a complete mock-up of a hospital ward, with monitoring, recording and viewing facilities, one-to-one feedback/assessment rooms, and three group tutoring rooms. A further phase of work was commissioned to remove and replace an existing fire escape staircase.
We hosted a student from Verulam School for work experience, during their week on-site they shadowed our site management team, learning about the many facets of construction.




