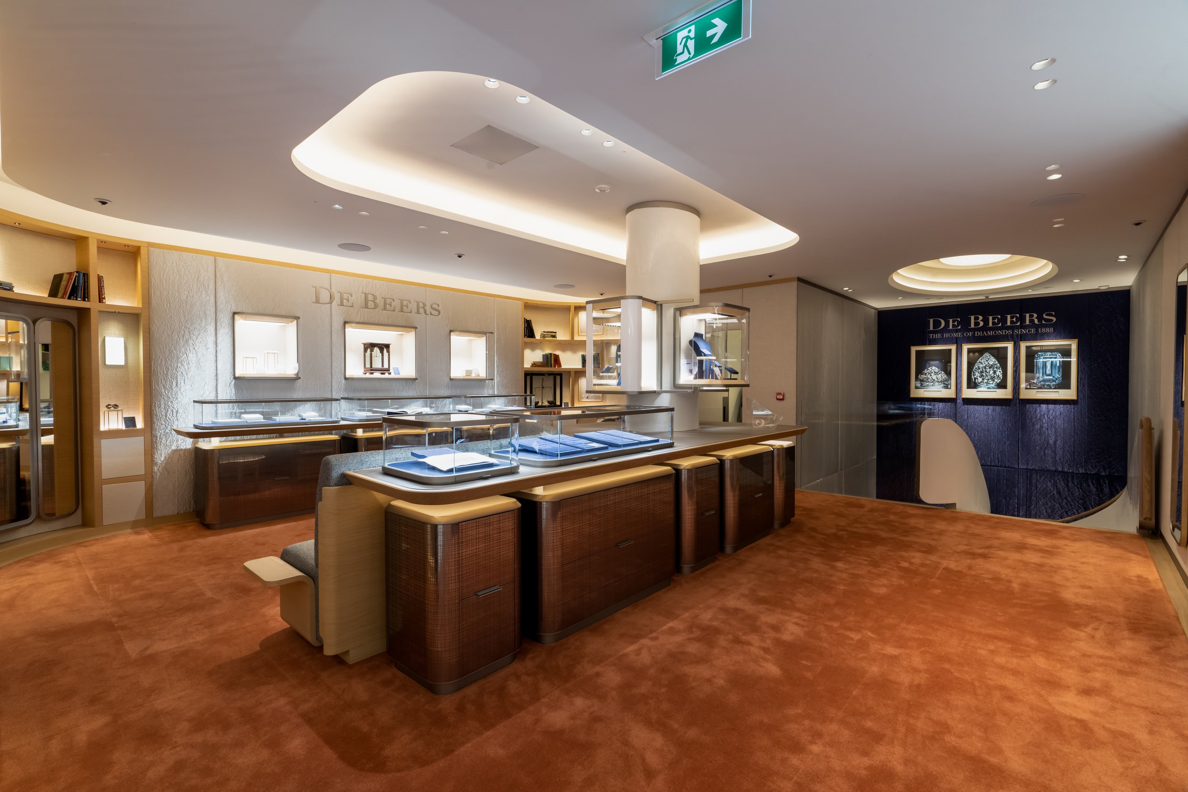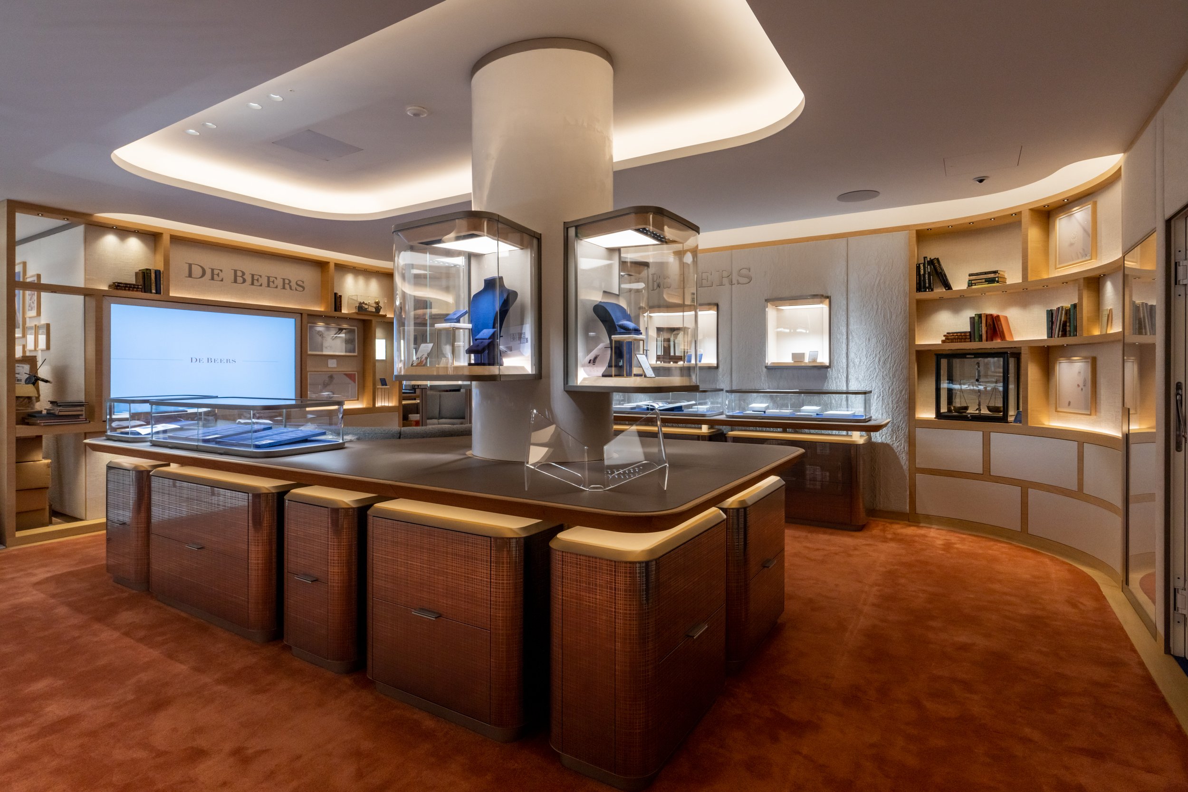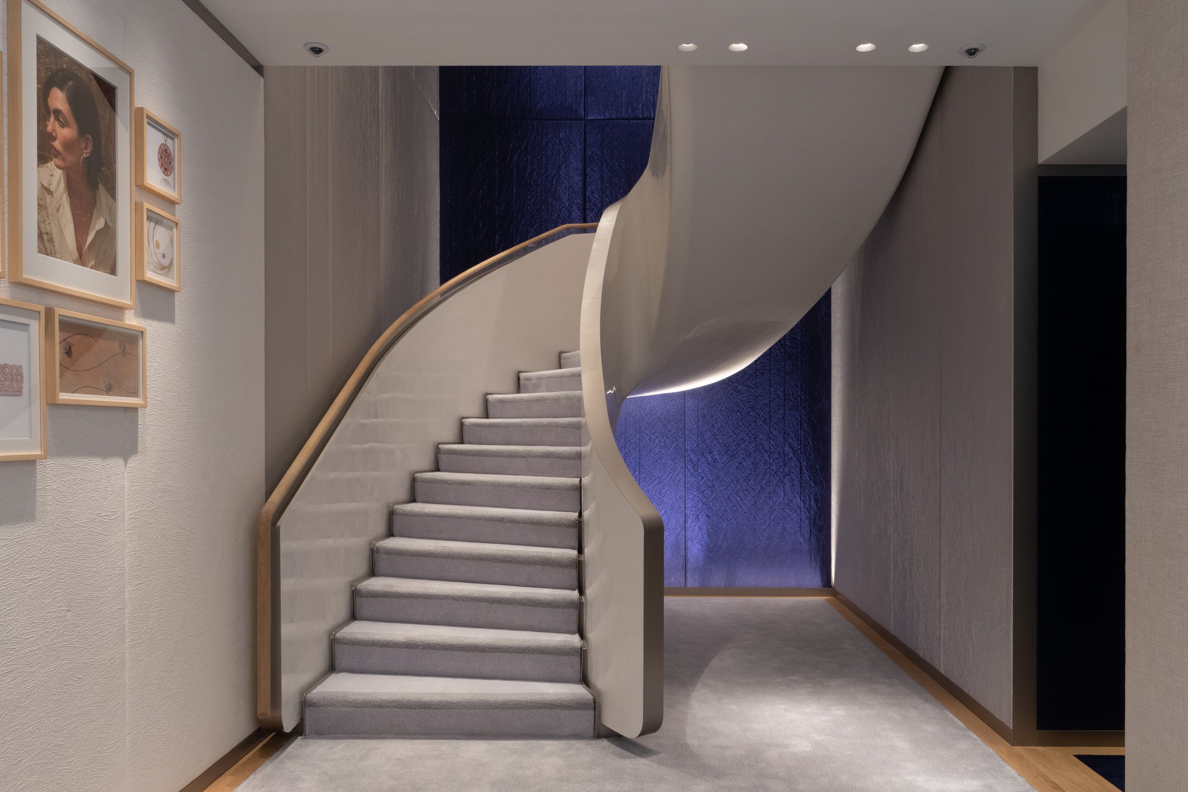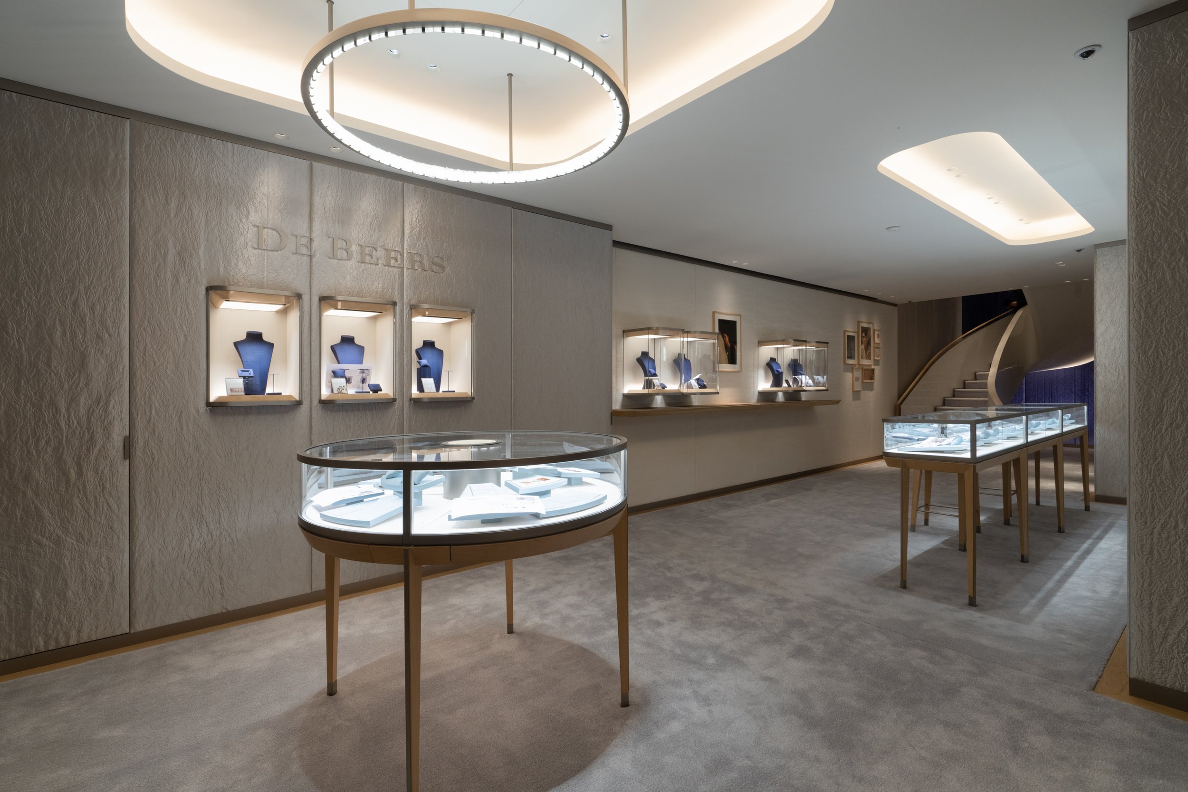
De Beers Flagship
Internal refurbishment and fit-out of De Beers’ new ground and first-floor premises on Old Bond Street
PROJECT OVERVIEW
Client: De Beers Flagship
Contract Value: £1,300,000
Duration: 28 Weeks
Contract Type: JCT Contract with Contractor Design
PROJECT OVERVIEW
The works included the internal refurbishment and fit-out of De Beers’ new ground and first-floor premises on Old Bond Street. The luxury flagship store is fit to house the finest diamond jewellery including glamourous, bespoke lighting, and impressive feature staircase and high-end millwork.
Key Points:
External full height scaffolding and bespoke De Beers hoarding with graphics
Full coordination of M&E and associated services
1st and 2nd fix M&E, including data, access control, CCTV and AV
New raised flooring throughout
Structural steelwork to support the safes
Integration with the Landlords lift
Full design coordination of helical staircase, including oak curved handrail, glass installation and armour finishes
MF ceilings and recessed coffers
Design and installation of external canopy/bespoke signage and metal panels
Installation of joinery
Floor finishes
Testing and commissioning




