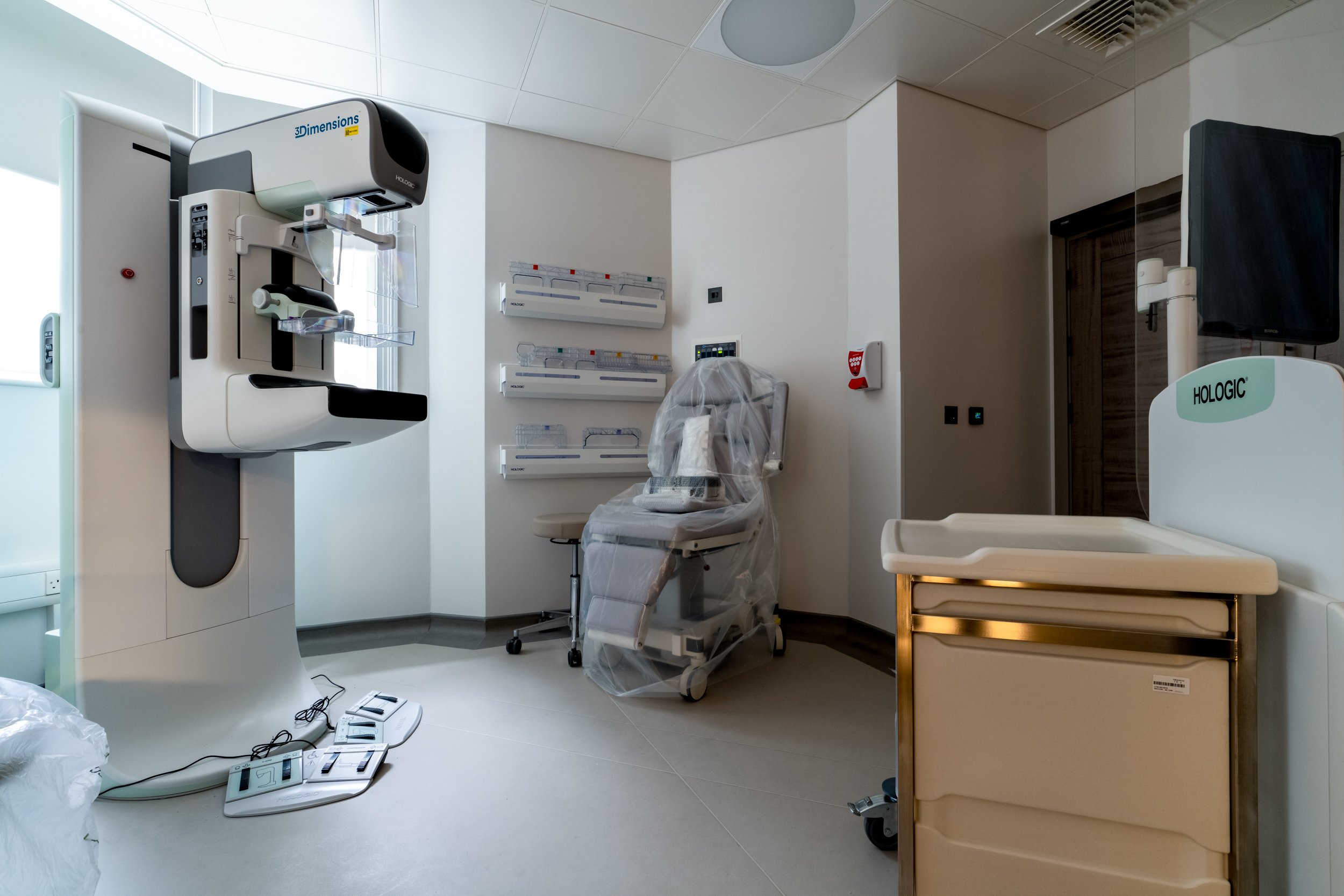
Harcourt House
New Diagnostics and Treatment Centre at Harcourt House, a 17th-century listed building, for The Royal Marsden Hospital Trust’s private care clients.
PROJECT OVERVIEW
Client: Royal Marsden Hospital NHS Trust
Contract Value: £6,000,000
Duration: 61 Weeks
Contract Type: JCT Standard Contract
PROJECT OVERVIEW
The refurbishment and high-end fit-out of a new Diagnostics and Treatment Centre at Harcourt House. T&B worked with the lead designers Ansell & Bailey and cost consultants Mortimer Isaacs to deliver the Trust’s flagship scheme in Cavendish Square, London.
Works consisted of refurbishments to the basement, lower ground and ground floors within a Grade II Listed Building, complete with a high-end fit-out throughout to form consulting and treatment rooms, offices, admin space, patient recovery and day areas, reception and lounges. We also carried out extensive M&E installation including MRI, CT & X-ray scanners and Mammography equipment.
Throughout this project, we faced challenges such as the work being delivered alongside the main contractor - Ant Yapi Construction - who were refurbishing high-end flats above. To ensure that both project team’s work ran smoothly we hosted weekly liaison meetings with Ant Yapi’s team to discuss logistics and agree on timeslots for deliveries etc.
The delivery and installation of the new scanning machines was another challenge we had to overcome as the equipment was craned into an entrance in the basement, as shown in the image to the right there was very little room for error whilst handling these multi-million-pound units!





