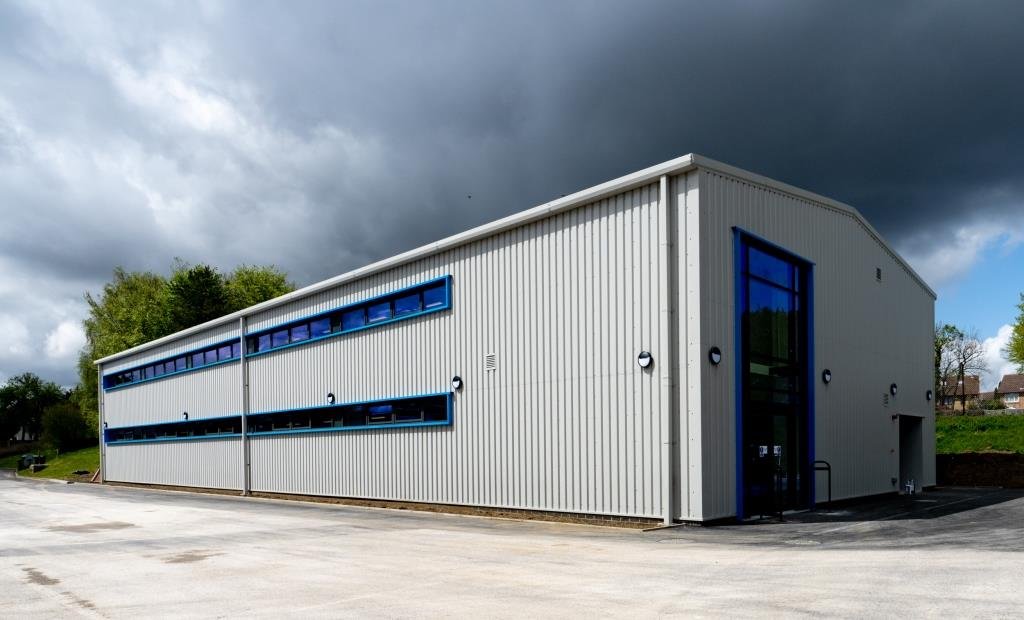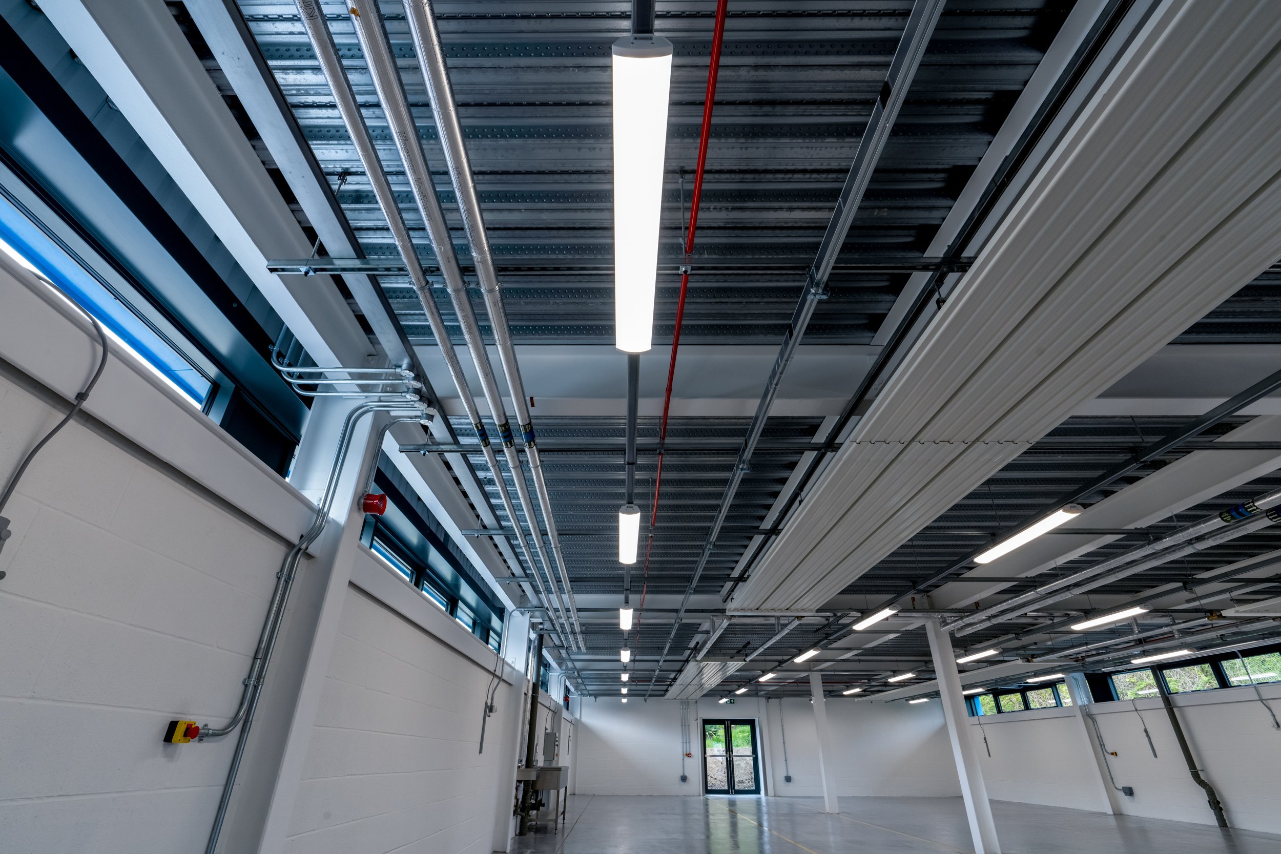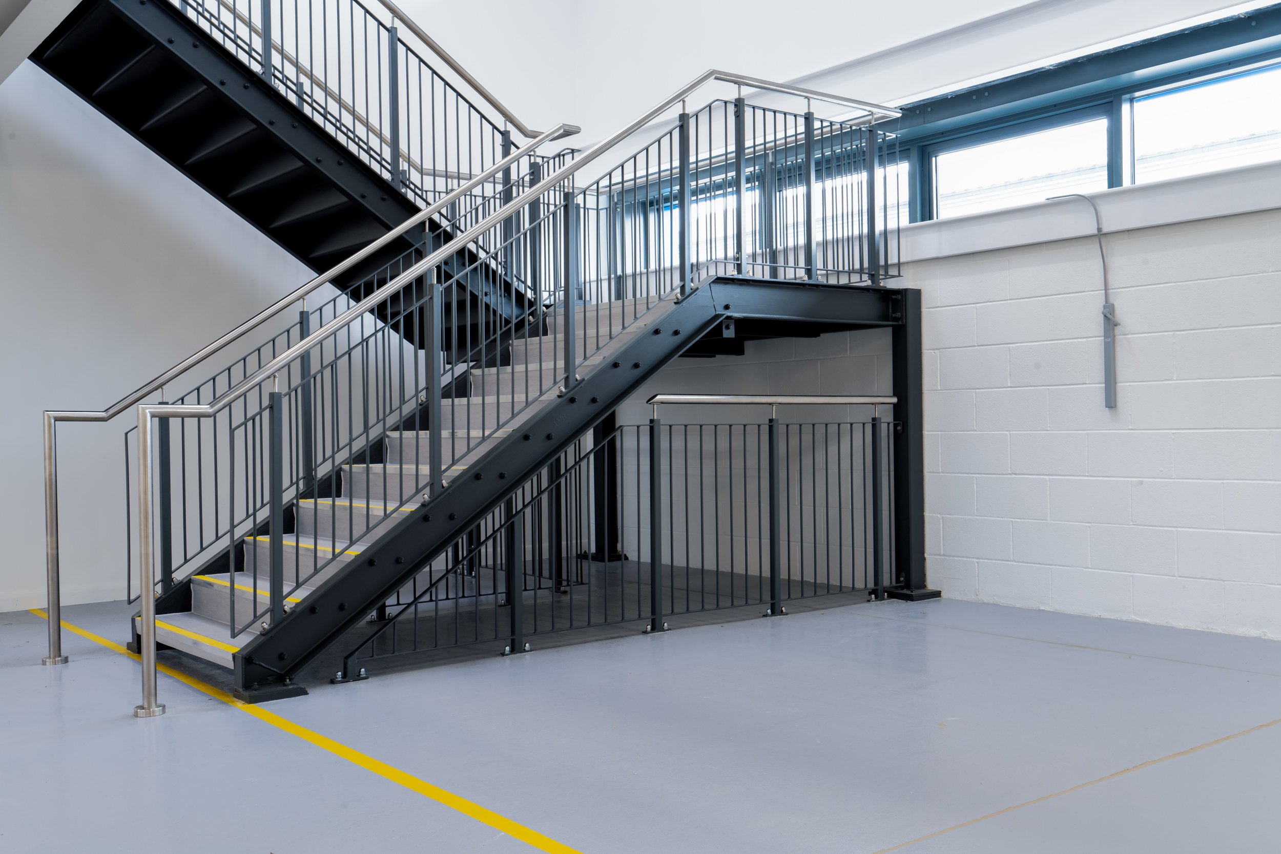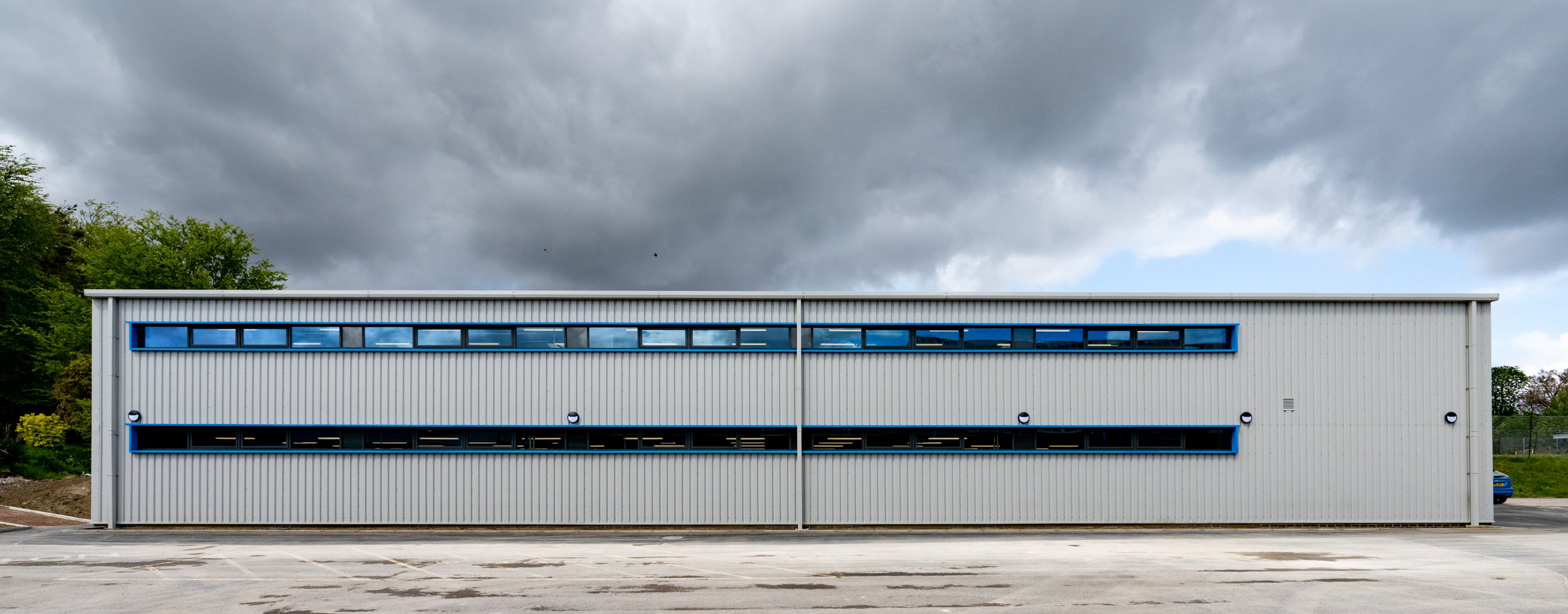
John Ruskin College, Croydon
Construction of a new build Construction Skills Centre for John Ruskin College, within the boundary of the existing college.
PROJECT OVERVIEW
Client: John Ruskin College
Contract Value: £1,500,000
Duration: 47 Weeks
Contract Type: JCT D&B 2016
PROJECT OVERVIEW
Key Points:
Two-stage Design and Build of Construction Skills Centre with Mezzanine level
Warehouse-style centre with two large work areas - one on the ground level and a second workspace on the mezzanine level
Simple, open and minimal workspace design with exposed features
Toilets on both levels
Plant room installation
Office fitted on the ground floor
External cycle store
Key Challenges:
The second stage of the works was approved once the project had begun - The original scheme was for a single-storey building only, but the client decided to add a storey Mezzanine level 8 weeks into the project
Construction had to be paused for the redesign to take place - work then recommenced once the design and planning had been approved
Two-stage D&B project - coordination and communication between the client and design team were key throughout the programme
Live Environment - for the most part, the college was open as normal and noise and disruption had to be kept to a minimum
External work as a result of the live environment was difficult at times as the car park had to be kept clear for the staff and students to use; deliveries had to be carefully planned and timed





