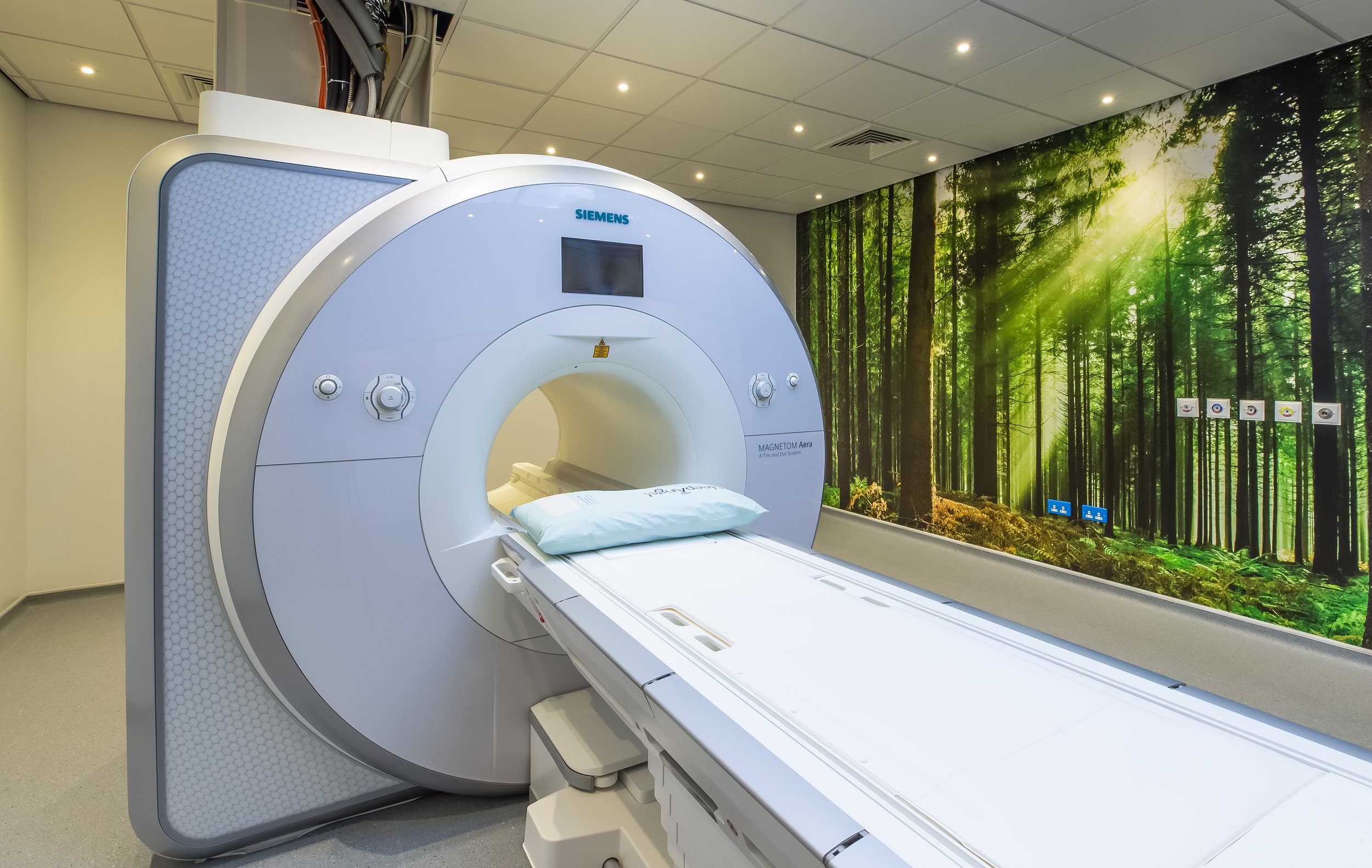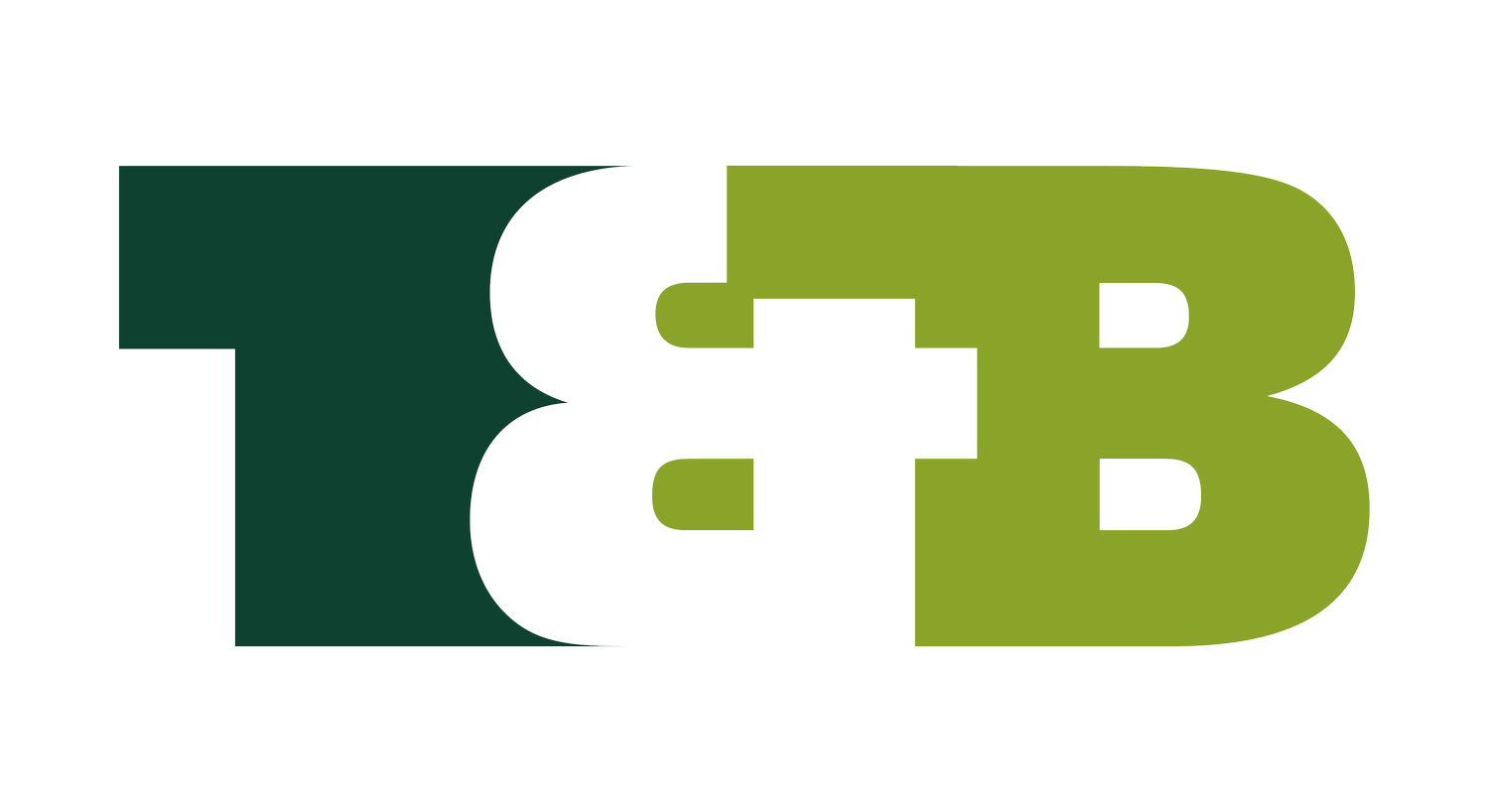
MRI Scanner, Bedford Hospital
Two-storey extension to provide and house an MRI scanner and associated facilities within an occupational hospital.
PROJECT OVERVIEW
Client: Bedford Hospital NHS Trust
Contract Value: £1,000,000
Duration: 48 weeks
Contract Type: JCT Standard Building Contract
PROJECT OVERVIEW
Works also included internal remodelling to form a new control room, examination suites, technical room, changing facilities and recovery rooms.
Key Features:
Hospital, existing and temporary scanner suites are fully operational throughout
Logistically challenging site
Expanded mesh cladding, sto-render and IKO roofing
Formation of opening and link-way to existing hospital building with internal alterations to improve the layout
New scanner with magnet and Faraday cage
Facilitation of specialist scanner provider Siemens
Extensive M&E services installation
New chiller with security fencing and enclosure
Installation of bespoke external fire escape
MF and suspended ceilings throughout with feature panels and manifestations in the MRI scanner room
New plant deck on roof to house AHU and services
Anti-static vinyl and lino floor coverings




