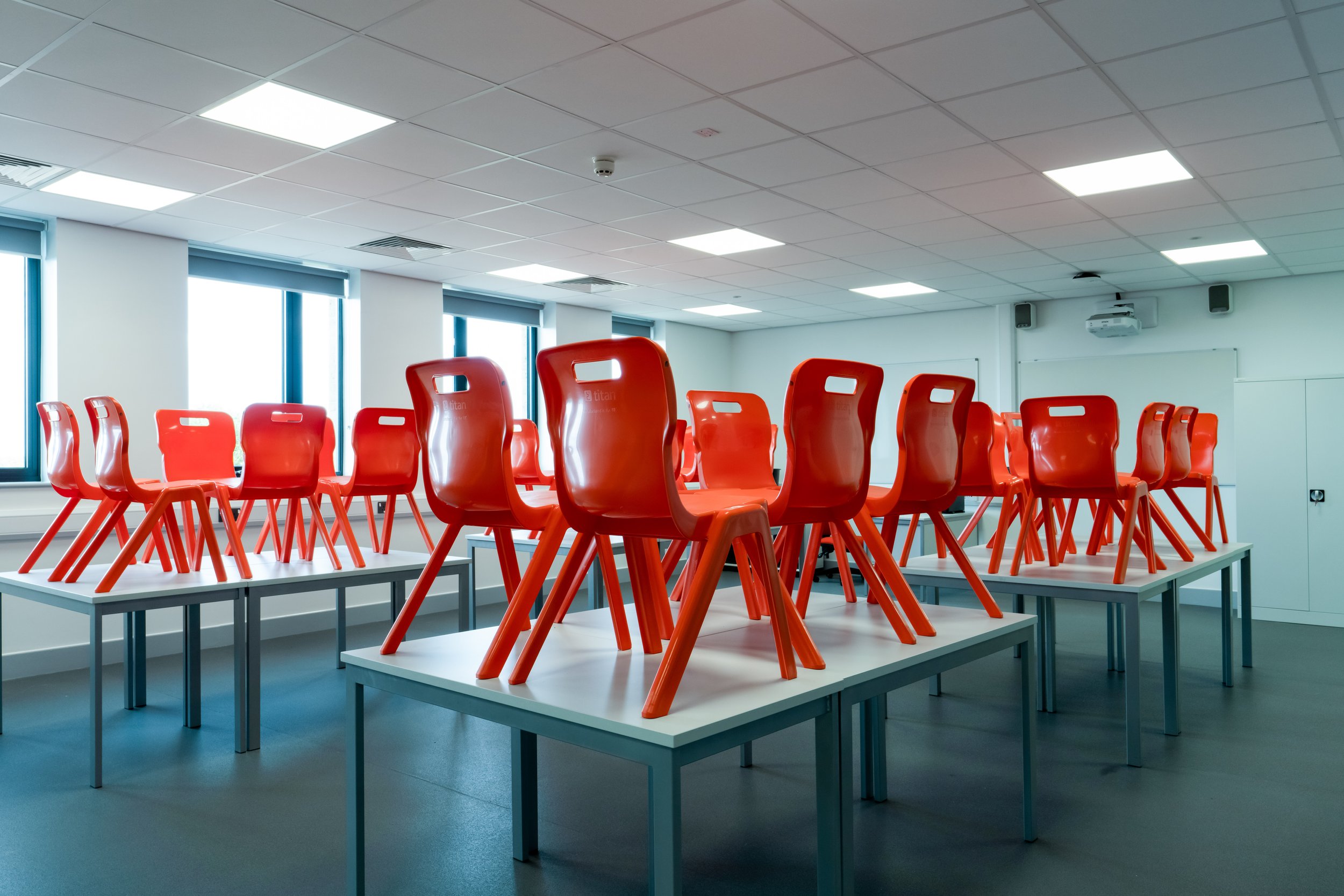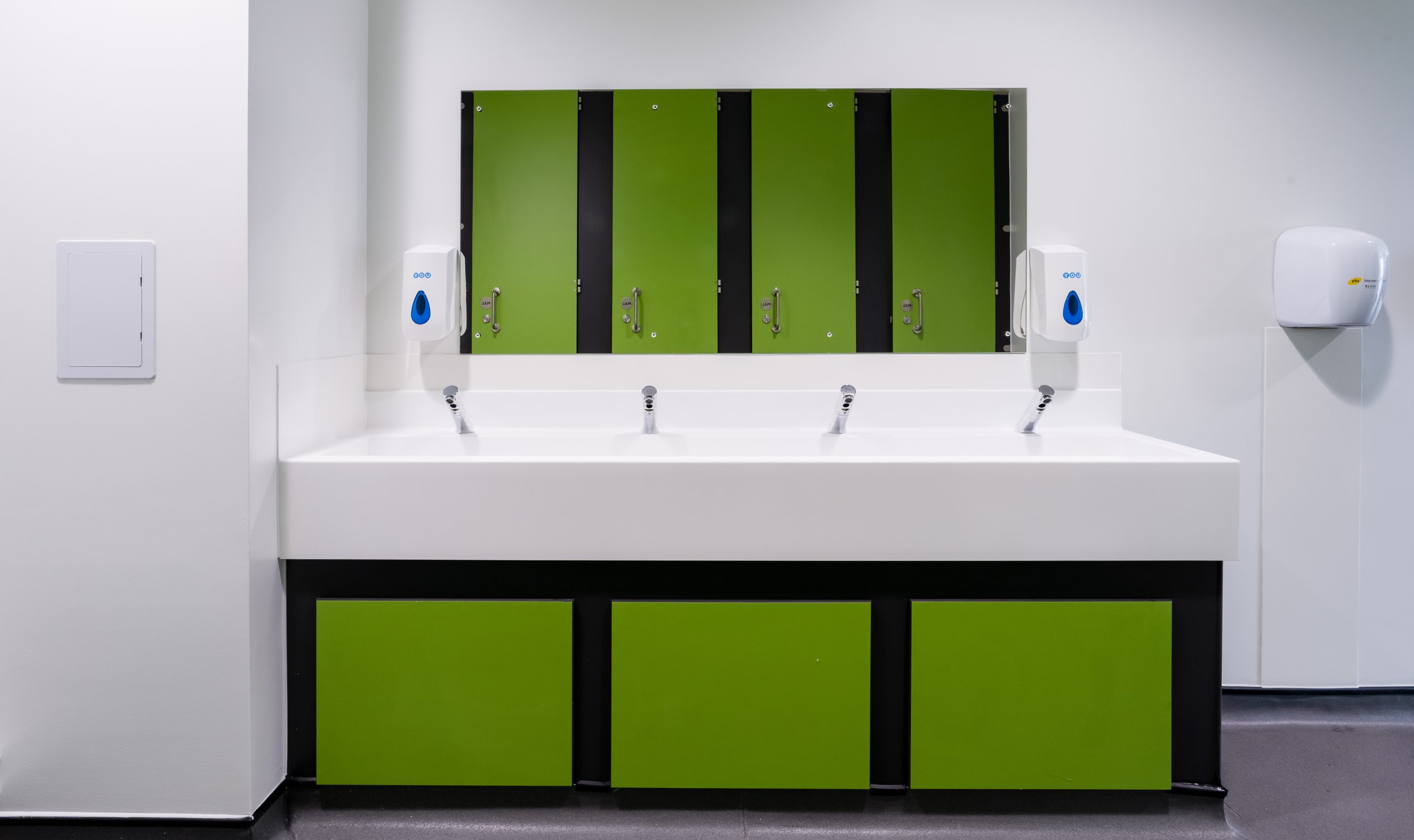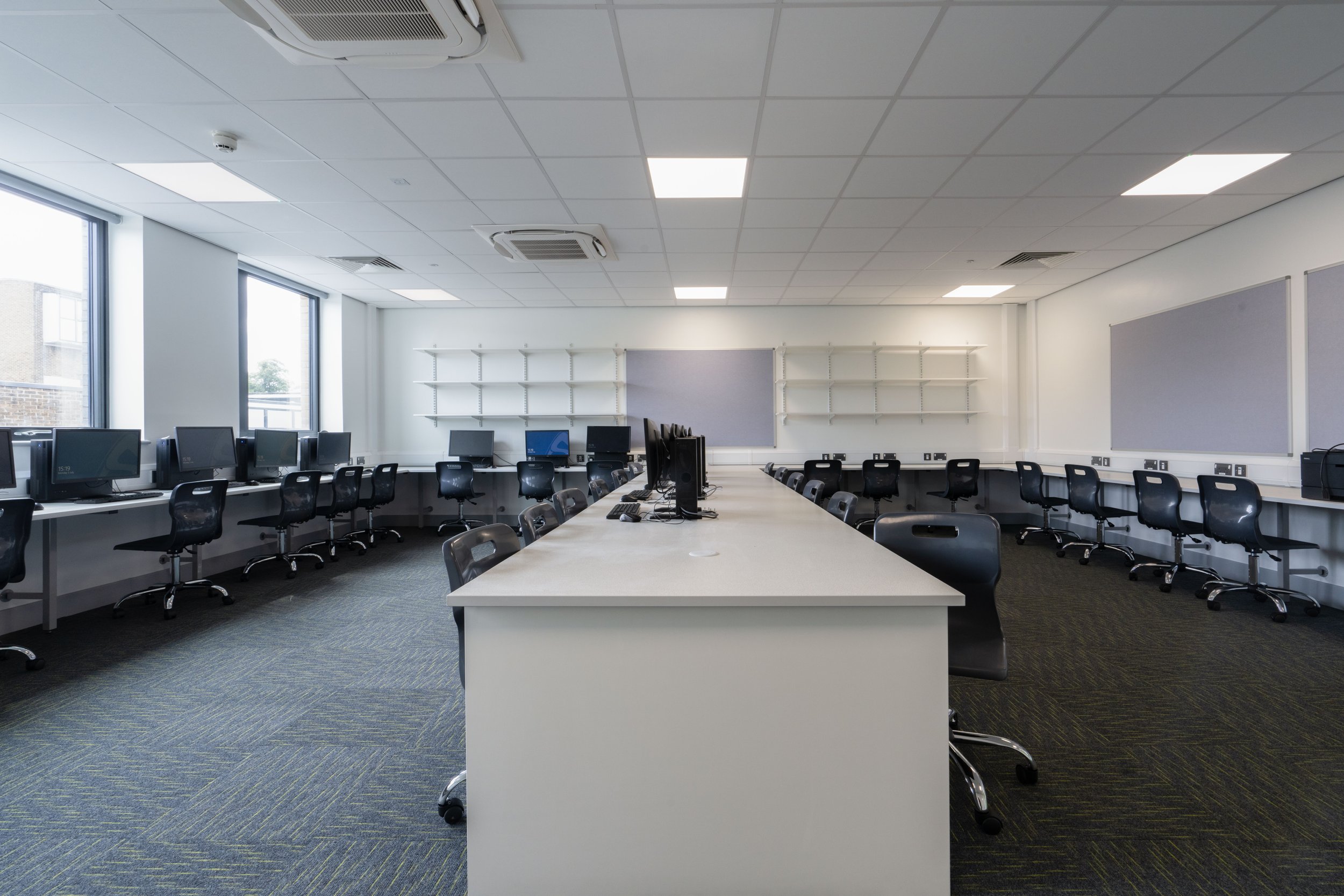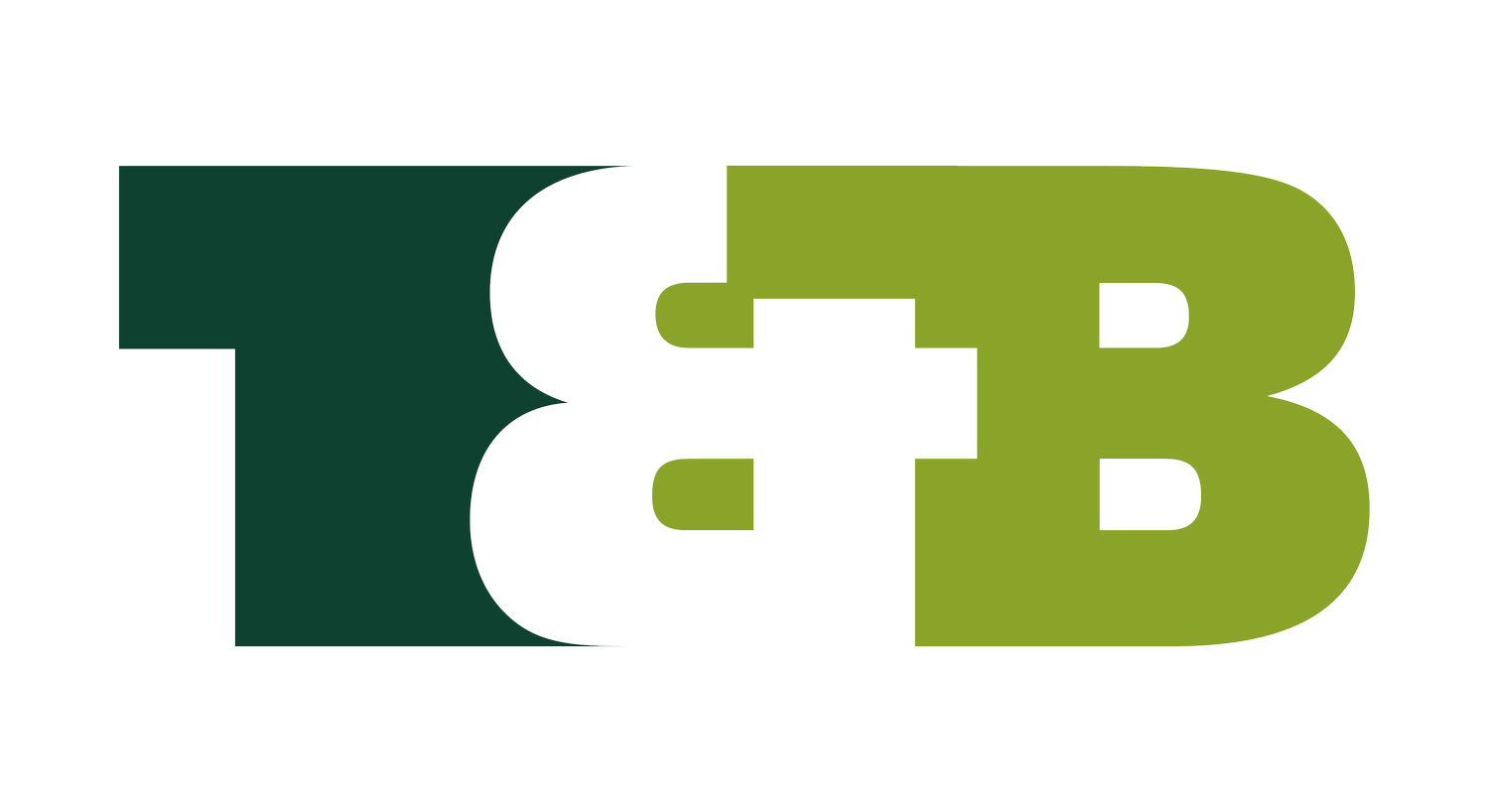
The Abbey School, Faversham
Design and construction of a new Design & Technology block at The Abbey School - a secondary school in Faversham, Kent - for the Department for Education.
PROJECT OVERVIEW
Client: Department for Education
Contract Value: £4,700,000
Duration: 72 Weeks
Contract Type: JCT Design & Build
Working alongside our design team comprising Clague Architects, Hurley Palmer Flatt, Michael Barcley Partnership, Pinnacle and MCS IT Solutions, we designed (from RIBA stage one) a 13-classroom block to replace the existing 1960s structure which has since been demolished.
Key Points:
Design and construction of a new block comprising 13 classrooms, administration areas and gender-neutral WCs
Strip foundations, steel frame with traditional brick and block construction along with metal deck and cast in-situ slab to the 1st floor
Complete MEP services installation including new BMS, fire systems, access control and server room
External hard and soft landscaping including planting of new trees and formation of car park area
Full internal fit-out including FF&E, flooring, joinery, door sets, ceilings, glazing and individual features
“We were extremely happy with the level of professionalism, communication and service by T&B Contractors. The relationship that their team established with our staff was very positive and this meant that we were always consulted in key decisions regarding the process of our building work, despite the disruption caused by the global pandemic. I would happily work with T&B again, and particularly Site Manager Peter Cheesman who has been exemplary throughout.”








