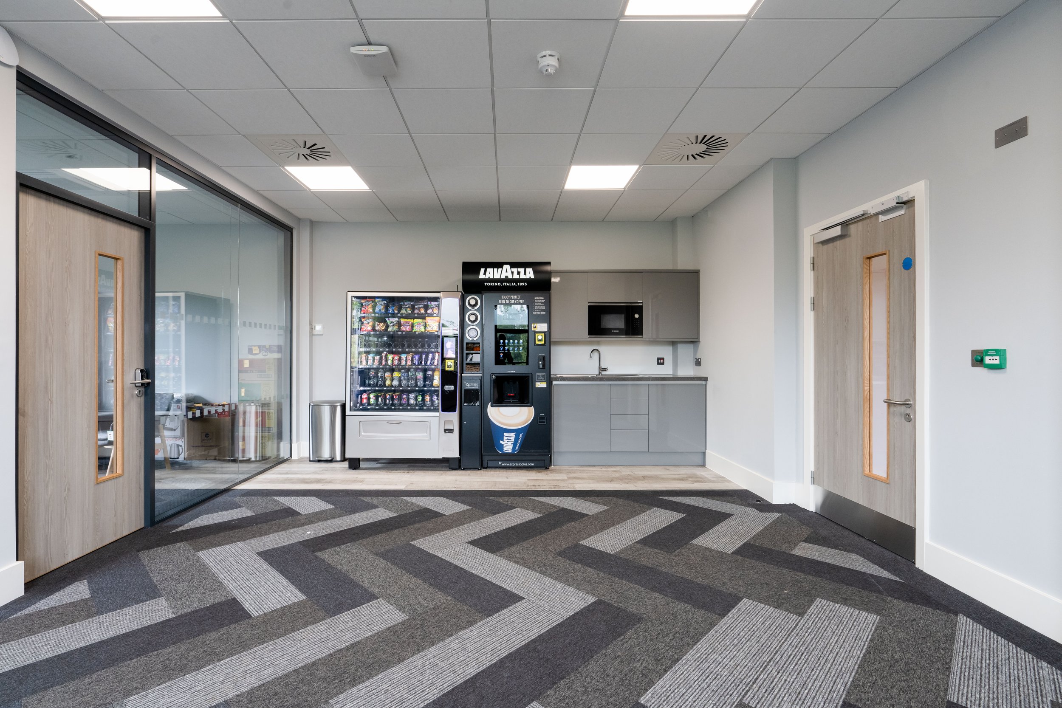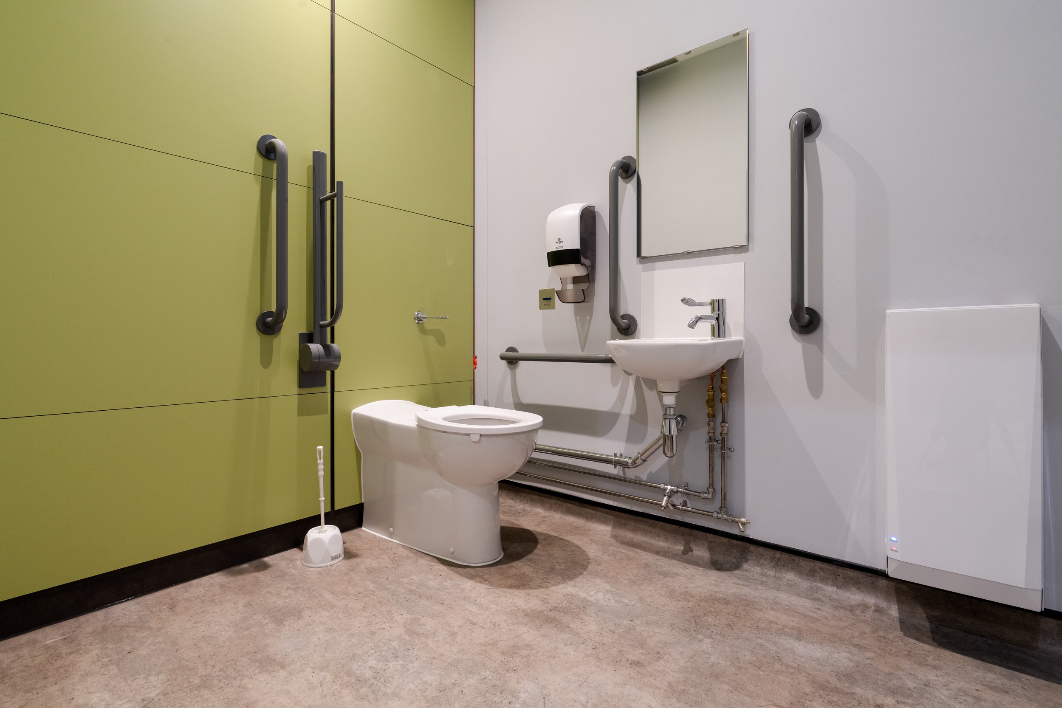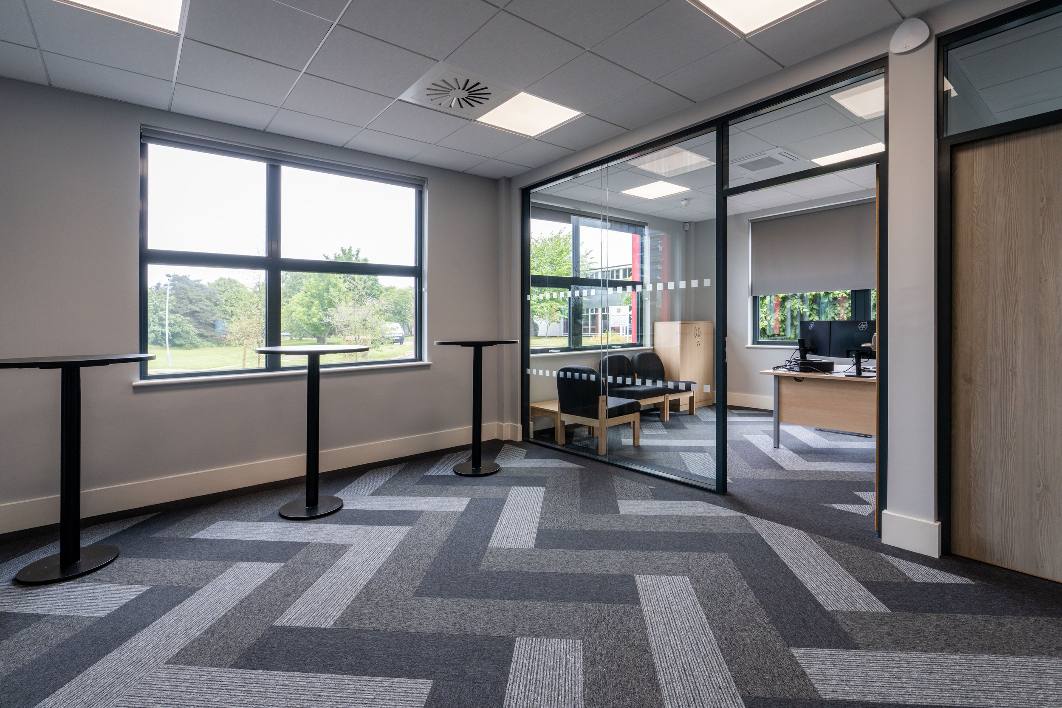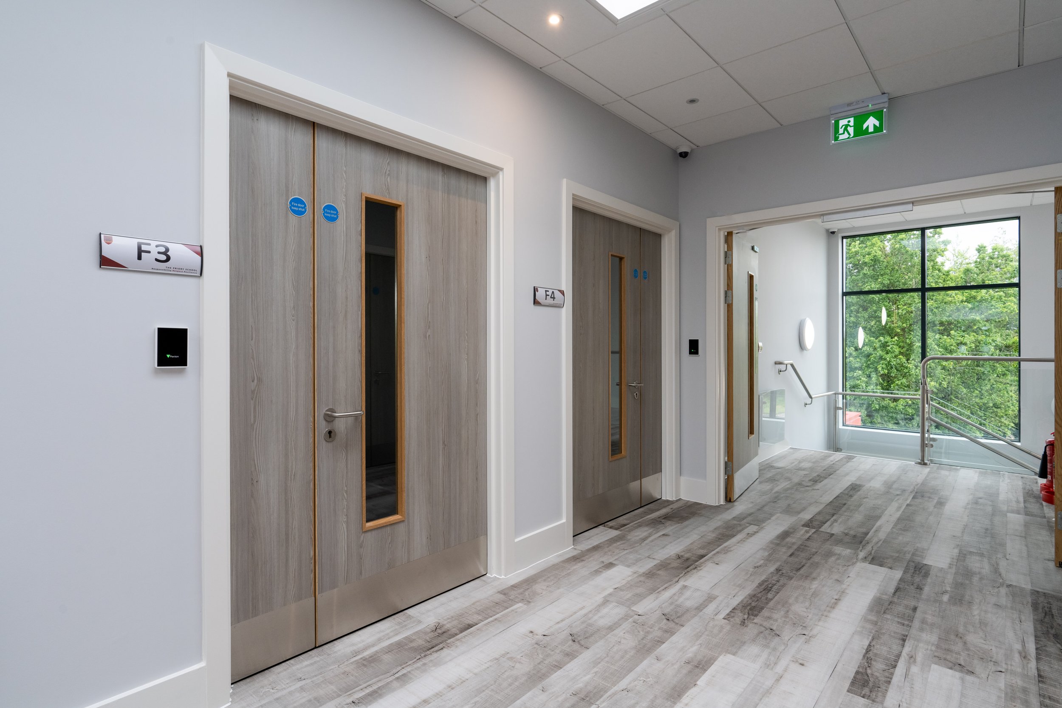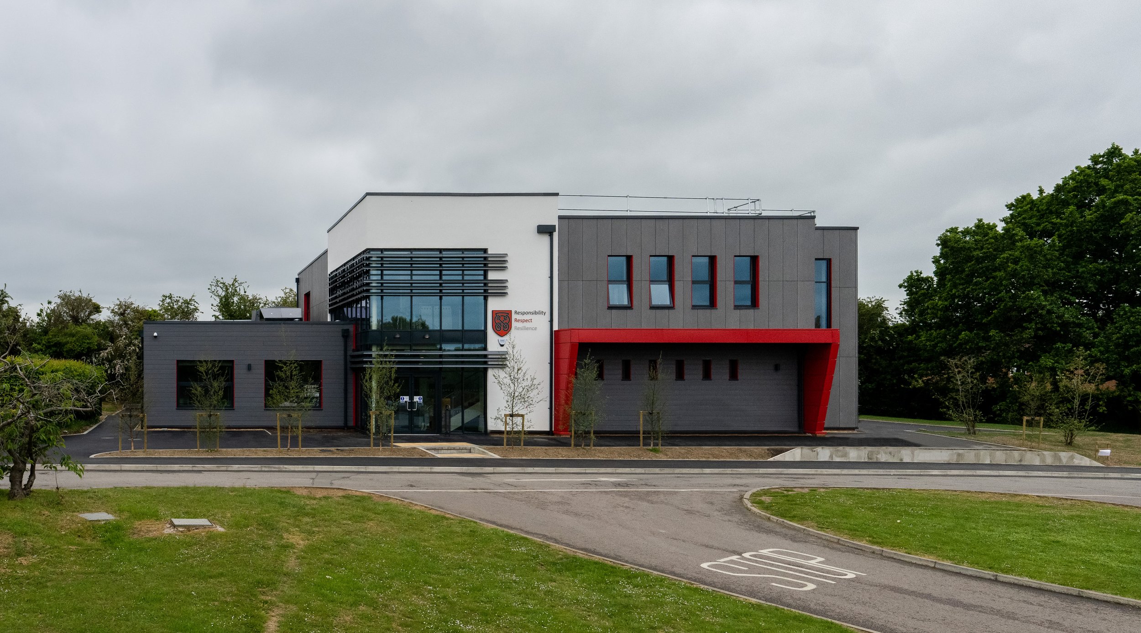
The Priory School, Hitchin
Completed ahead of the Autumn 2023 intake, this project involved the construction of a new sixth-form block on vacant land within The Priory School grounds.
PROJECT OVERVIEW
Client: Hertfordshire County Council
Contract Value: £2,810,000
Duration: 52 Weeks
Contract Type: JCT Design & Build 2016
The building comprised a steel superstructure on a suspended ground floor slab and piled foundations. Externally, the building contains a ‘high-performance’ envelope, comprising an infill metal frame external wall, cementitious rain screen cladding, aluminium curtain walling and roof light fenestration installation. The internal layout of the building forms teaching, staff and common room spaces accessible via a PCC staircase.
Two Air Source Heat Pumps (ASHPs) were installed to supply the HVAC system, with amendments to the existing localised underground drainage, utilities, service routes and MEP infrastructure. Improvements were made to the existing external areas, with hard and soft landscaping installed to complete the scheme.
We engaged with the school from the offset to deliver our social value plan, which resulted in providing two careers assemblies to approximately 160 Year 9 & 10 Students, promoting the industry and the roles within it, and holding site tours at various stages during construction to explain the process and progress made to date.

