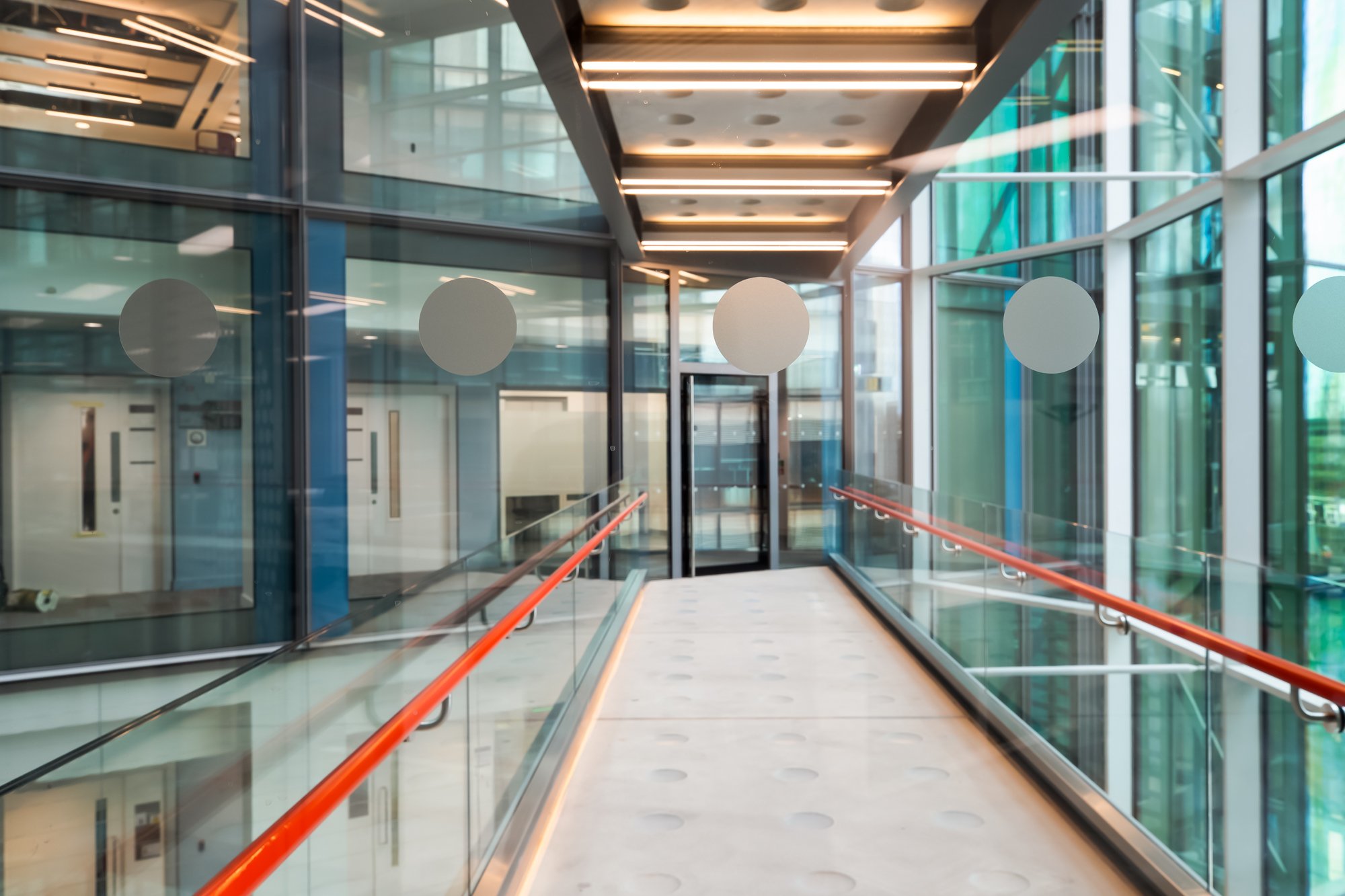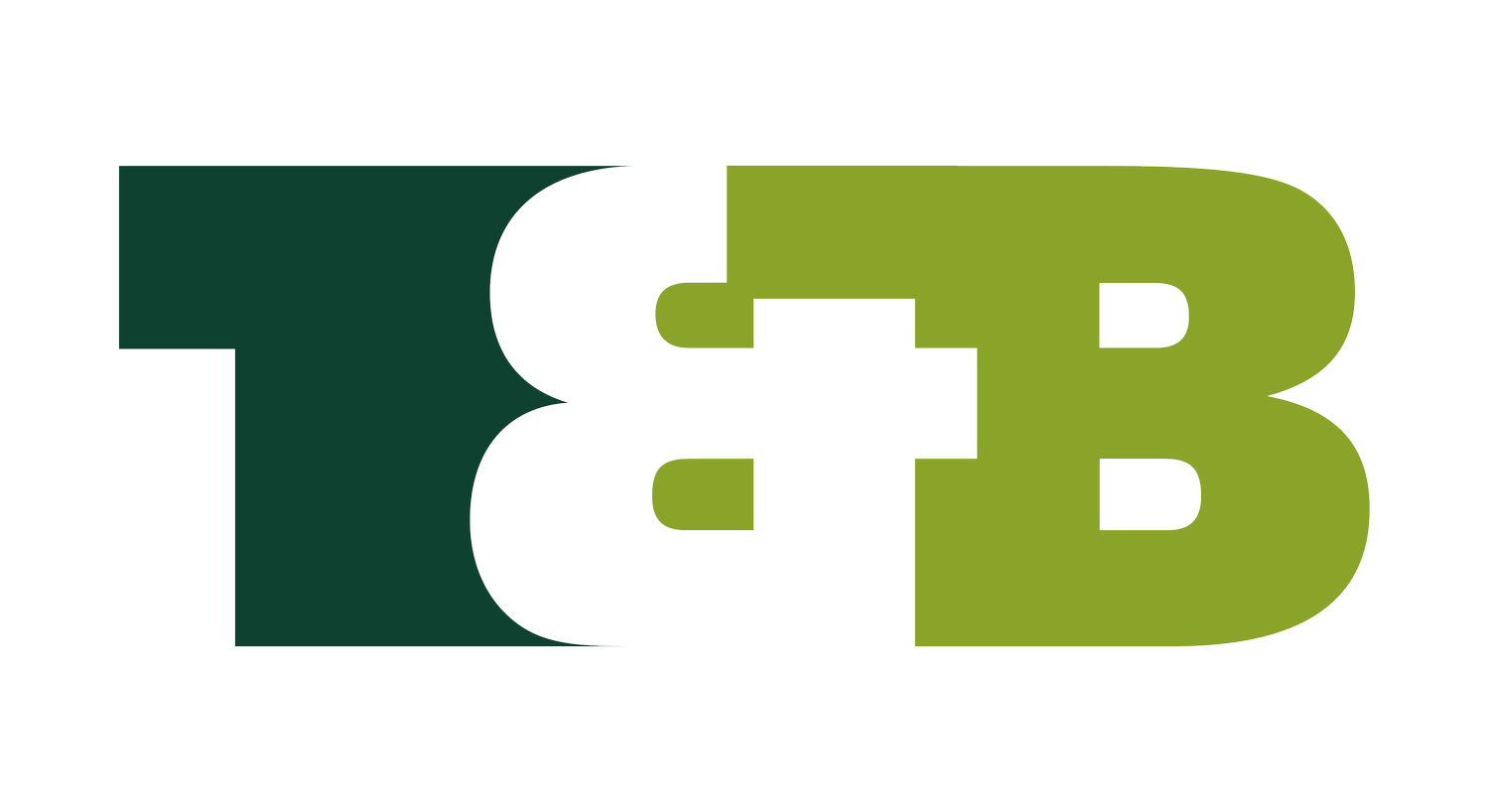
Translation & Innovation Hub, Imperial College London
Design and build CAT-A & CAT-B fit-out works to form a 24,000sq. ft research space.
PROJECT OVERVIEW
Client: Thinkspace/Imperial College London
Contract Value: £4,400,000
Duration: 30 Weeks
Contract Type: JCT D&B 2011
PROJECT OVERVIEW
Design and Build CAT-A & CAT-B fit-out works to form a 24,000 sq .ft research space comprising laboratories, offices and practical areas at the ThinkSpace - Translation & Innovation (I-Hub) at Imperial College London’s White City Campus.
Key Points:
Provision of bespoke laboratory, office, practical research and breakout space to levels two (c17,500sq .ft) and three (6,500sq .ft) of ThinkSpace/Imperial College London’s I-Hub
Installation of raised access floor to office space and application of hygienic floor screed to laboratory areas to create a ‘safety buffer’ from potential overspill and experiment leaks
FF&E procurement and installation; which includes fixed and loose laboratory benching, IPS panels, cupboards, drawers and furniture throughout offices and breakout space
Medical autoclave installation within ‘Clean Room’ to sterilise equipment
New IT infrastructure throughout the door entry and smart laboratory monitoring
Collaboration with multiple clients including ThinkSpace, end-user and client sponsors within a ‘live’ and fully operational research facility
Extensive M&E services coordination and installation; medical gas supply, extraction, BMS, CCTV, HVAC, gas detection alarm
Installation of specialist research equipment
Key Challenges:
From the beginning, it was essential that we engaged with ThinkSpace and their key stakeholders at the earliest opportunity to understand the project brief and develop the design in line with the brief and also to meet their output specifications.
Working in a ‘Live’ and sensitive research facility: The project was in the heart of the I-Hub Research building with ‘live’ laboratories on the floors above and below our site. It was important that we achieved a total buy-in from ThinkSpace, the building’s facilities management team and all the relevant stakeholders to ensure that our construction programme worked around the building’s daily operational timetable to help minimise disruption.
Minimise disruption to the I-Hub: The project was undertaken within a ‘live’ concrete framed building which was extremely susceptible to noise transfer especially when undertaking noisy works such as drilling.
Our delivery team worked around the end-users to discuss and agree the programme for all potentially noisy and disruptive works to try and mitigate disruption, noise and vibrations. Once agreed, these works were highlighted on the construction programme.
Working adjacent to an ISG construction site: Both ISG and T&B shared the site’s access and egress. Our site manager worked closely with the ISG team to agree traffic management plans which included the coordination of deliveries to the site. We also worked with their management team and agreed working protocols for health & safety and also security.







